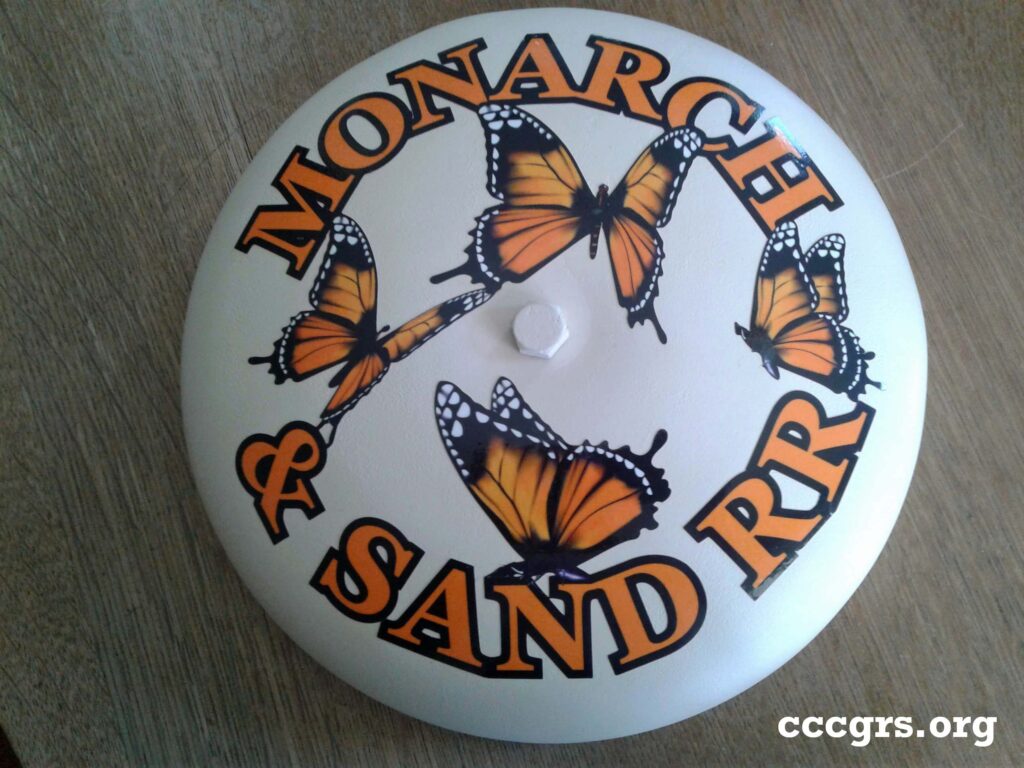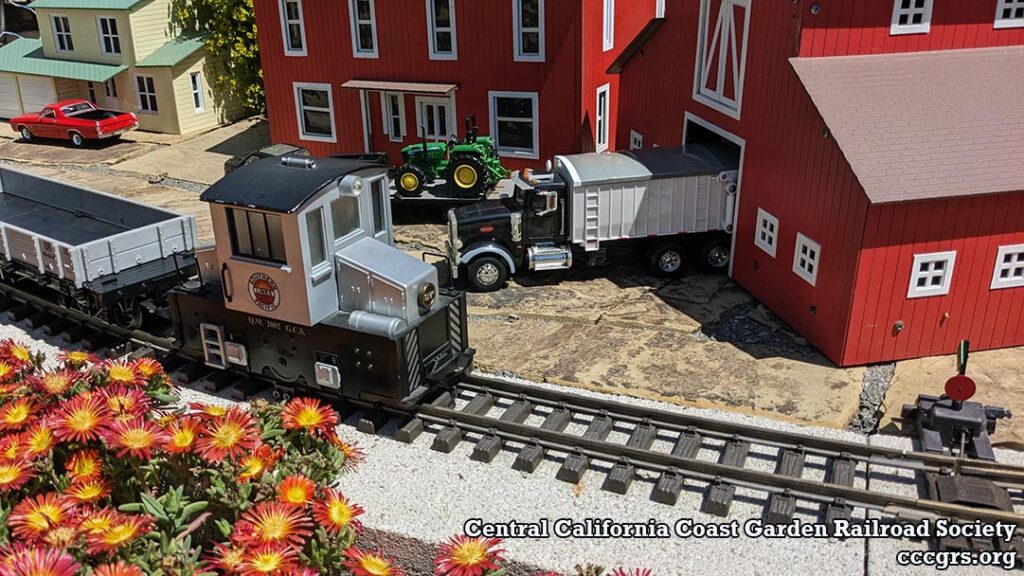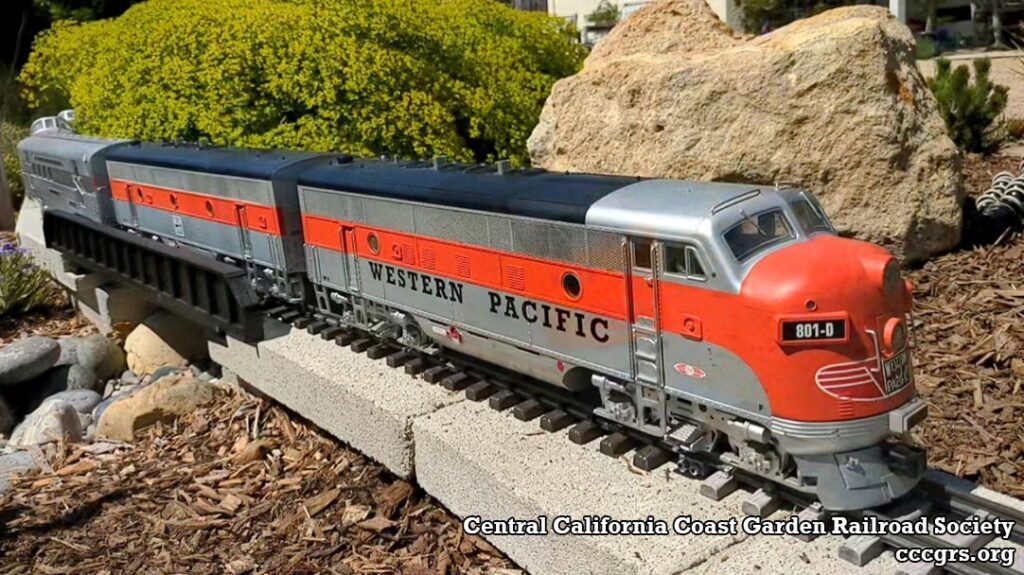Overview
The M&SRR sits atop a “stabilized dune,” an ancient layer of tumbled, smooth sea sand, as found on any beach. Because there is no firm base for track-laying, Will installed a strong foundation of concrete masonry blocks placed several inches into the sand. This foundation, topped with concrete masonry cap blocks, is hardly prototypical but is genuinely necessary. Diorama displays are brought out from storage on train run days, and the only permanent outdoor feature of the M&SRR is a functional Western-Cullen-Hayes Model 333 crossing bell.
Highlights
An important feature of the layout is the M&SRR High Flyer, a fence-mounted auto-reversing rail that supports Eggliners and other small engines.
Layout Specifications
The railroad is basically an “L.” The Main Line, a dog bone about 40’ by 10’, parallels the back (west) fence and features 10’ diameter curves. From the south end of the Main Line, the Upper Branch and the Lower Branch connect to run about 65’ along the south fence and culminate in a 53’ loop. Including the 3 sidings and a wye, the entire track length available is about 280’.
Originally track powered, the main portions of this layout now support only battery-powered locomotives, though the loop and its siding can be powered, especially so that children can play with the farm and a simple hauling railroad.
| Scale | 1:29 |
| Track gauge (mm) | 45 |
| Code | 330 |
| Total length (ft.) | 410 |
| Mainline (ft.) | 100 |
| Maximum gradient (%) | |
| Mainline | 2 |
| High Flyer | 6 |
| Control system | |
| Mainline | On-board battery power, AirWire remote control |
| High Flyer | DC analog track power |


